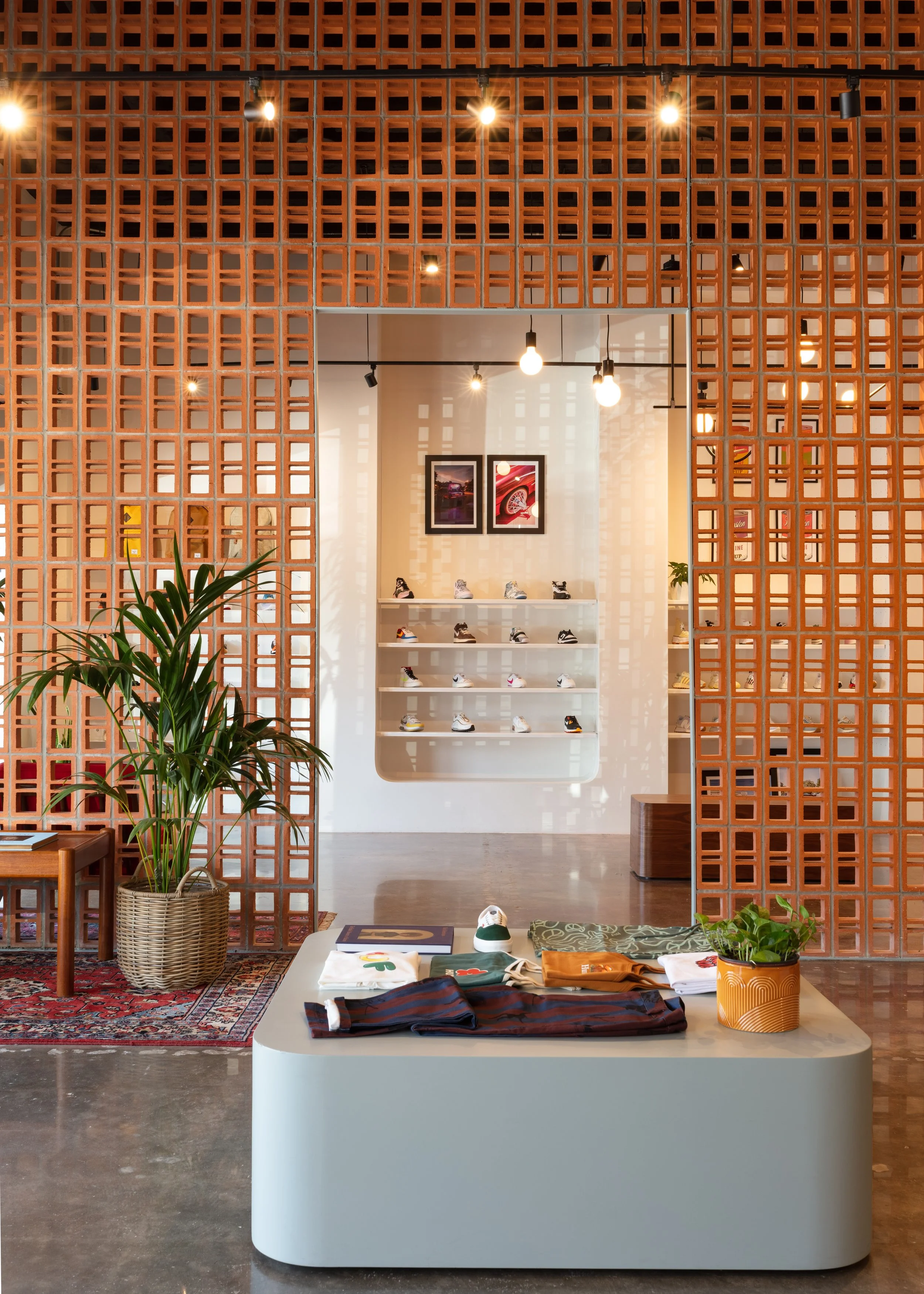or•di•nary
/ˈôrdnˌerē/ adj:
commonly encountered; usual.
A cup of coffee, a dining room chair, a pair of sneakers.
These things may be common, but they can also be great. Something special can come of the ordinary when you take the time to understand what is meaningful, pay attention to the details, and question what has been done before.
OAP is an architecture and design firm that exists to enhance the lives of the communities it is apart of through thoughtful creation of space. We do this by taking a collaborative and inclusive approach to creating simple, functional spaces.
FEATURED PROJECTS
FEATURED PROJECTS
PREMIUM GOODS
A retail space for more than just transactions.
LAYER ONE
A new type of construction for the modern home.
SEASIDE POKE
A fresh restaurant defines their brand.
How we can help
-
We work together to plan, conceptualize, and draw the physical form and layout of your building and spaces. This includes:
-Programming (what goes where)
-3 design phases:
schematic design
design development
construction documentation
-Construction administration (making sure it gets built the way we designed it).
-
Interior design is the practice of creating an interior environment that addresses, protects, and responds to your needs. Interiors considers your style and aesthetics and corresponds with the architecture of a space. This may include selection of finishes, fixtures, furnishings, and more.
When we work with you on the interiors of your space, we can create a visually consistent project that is in line with the architecture. You work with one design group for the entire project, making it a seamless process for you.
-
A feasibility study determines if your project is worth the investment. It also takes a hard look at codes and other restrictions to see if your project is able to be built as you envision it. We look at your site and other factors to determine if the project will align with your vision.
What we work with
-
We know that sometimes you may want something a little different. With that in mind, we find creative ways to implement emerging technologies and innovative materials into practical, project oriented solutions.
New and different building technologies and materials are being developed and implemented at an ever increasing rate. In order to come up with the right solution for you, we work with some of the latest building technologies and materials:
3D printed construction technology
Insulated concrete form construction
Near zero-carbon Green Cement materials
-
Our BIM process gives you a clear and detailed vision of your project as it is being designed. We offer you a comprehensive view, making it easier to explore and understand, so you can make more informed decisions.
You’ll get an accurate visual of the design, so you can see exactly how it all comes together. This approach minimizes surprises, enhances communication, and helps identify solutions early on, ensuring everything stays on track with your vision.
We believe commonly encountered spaces are often the most meaningful.
These places are where we share experiences and make lasting connections with each other, nature, art, and ourselves. They are where we share meals, go to work, put our kids to bed, create our refuge. It’s in these places that real life happens.
Client Stories
“One thing that OAP has always gotten is seeing the whole picture instead of just the work that they’re doing.”
-Hive 3D
"OAP takes the time to truly understand their clients, their clients customers, and their industry, which makes a huge difference in what you’re able to achieve together. There’s a sense of warmth, genuine interest, and professionalism with their entire team."
-Premium Goods





